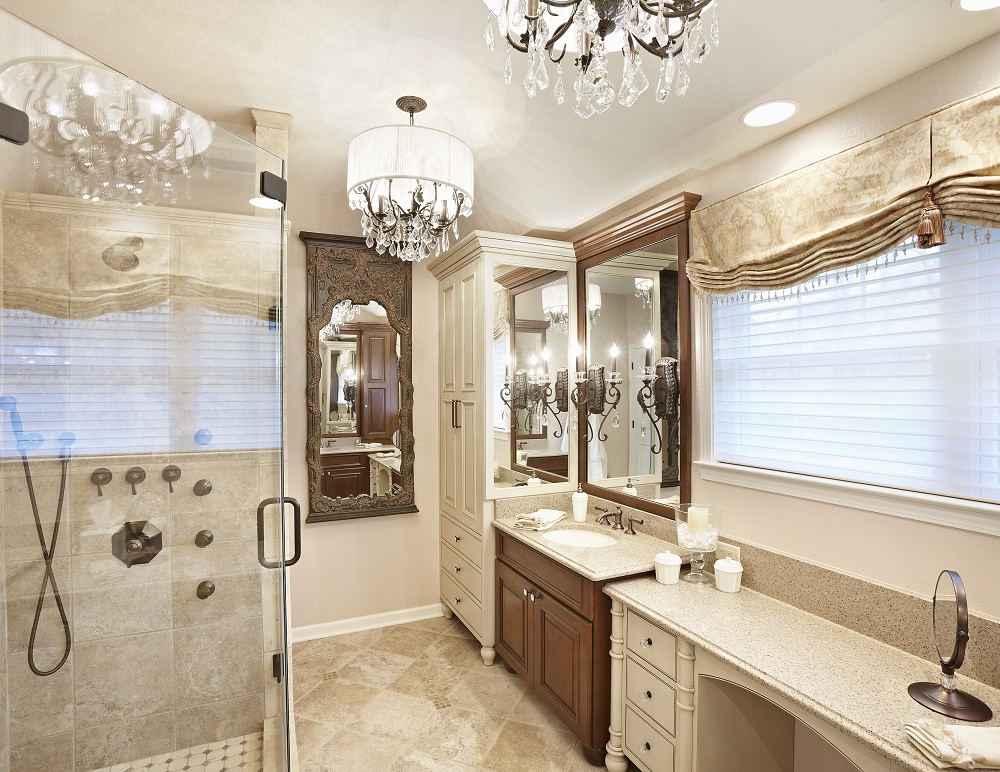The clients were looking to update the style and function of their 1980’s Master Bath. The main issues they needed to address were lack of counter space, lack of storage and overall layout. The clients love to travel and have had the pleasure of staying at spa retreats. They were looking for a design which would create a place to rejuvenate or relax them at the beginning or end of each day. Their style has a vintage European influence.
Prior to the remodel, the room was laid out with a garden tub and small shower located on the West side of the room, and a double vanity flanked by a exposed water closet situated on the East wall. The only available storage consisted of the open space beneath each sink. Counter space was at a premium and was cluttered with the items that would not fit into the available storage. The windows in the room sat above a rarely used garden tub and were difficult to reach to bring in fresh air or to pull shades for privacy. The room was dimly lit with overhead lighting at the vanity and a few recessed lights along the opposite wall.
The layout of the bathroom completely shifted, based on the client’s needs. The room was designed with a vintage flair reminiscent of a European hotel. The shower was relocated to the East side of the room, creating a privacy wall on two sides and allowing the overall size of the shower to increase. Architectural detail was added through structural columns and creative use of tile. Recessed niches were built into the shower to hold the client’s shampoos and scrubs and a tiled bench was added for ease of use. The water closet, now hidden from view, is strategically located next to the shower wall and features cabinetry above it for additional storage. Separate vanities, a dressing table and a linen cabinet were fabricated as distressed and glazed furniture pieces and moved to the West side of the room. A 30″ wide linen closet with doors and drawers houses necessities and sits adjacent to two vanities separated by a dressing table. The husband’s vanity is flanked by upper cabinetry that allows plug-in items to be stowed away from view. Under the vanity a pullout shelf hidden in a blind corner cabinet makes use of every available space for storage. Functional placement of cabinetry in this bright, light filled room now allows the client easy access to the windows to enjoy a Summer breeze and/or control privacy as needed. Shimmering chandeliers, sconces, and strategically placed recessed light fixtures, all dimmable, create luxurious ambience and heated floors bring welcoming comfort on chilly Wisconsin mornings.

